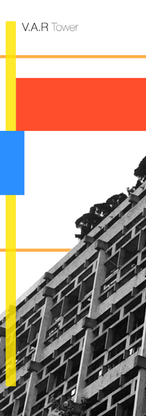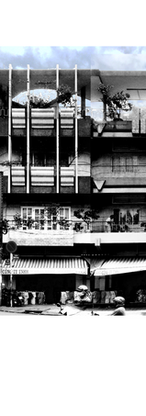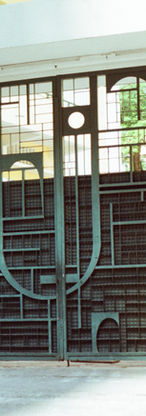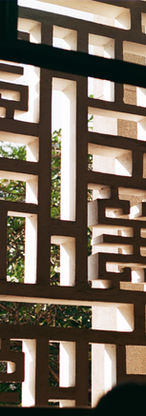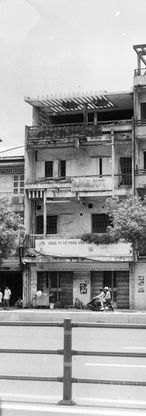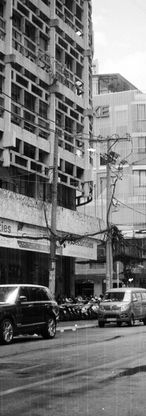
a modernist collection
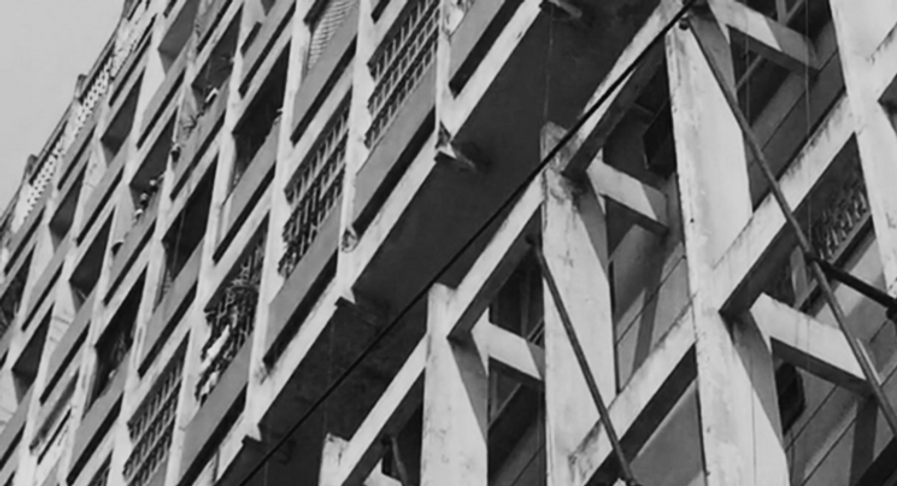

Sài Gòn has been long well-known for its internationality and diversity, its benevolence to welcome new values and ideas. Sài Gòn, as we see today, is pretty much the result of that very spirit which nurture every of its citizens. And modernism wasn't out of its scope.
Modernism, as we know it, is defined as an architecture philosophy that aims at creating buildings that are purely functional and without regard to aesthetics. Function is the supreme priority.
However, in a kind of 'mysterious' way, embracing modernism in its architecture for merely 5 decades, Saigon had given birth to a gigantic collection of modernist buildings which demonstrate a perfect integration of functionality and spirituality.
TYPOLOGY


Public Works
Designing a building for many people to accommodate is truely an interesting spending of time. Through the public buildings of Sai Gon, we can usually see the integrated artworks that present a meaning of its function or, many times, its spirit.
Shophouses
Possibly the most visible typology, shophouses queue the streets of Sai Gon, exhibiting a sculptural collection of architecture forms and the abstractions within them.










Villas
Usually located modestly, surrounded by garden with big trees, the villas are the hardest to spot but also the most dramatic to feel. The villa absorbs the most the architects' personalities in architectural compositions.
Public Housing
Public housing embraces the complex layers of different lives passing through generations. The repetitive composition of it presents minimally but aesthetically so that it can be painted with the many stories of history.








UNIQUE FEATURES
Micro-climatic Treatment

brise-soleil
adjusting light, air flow and temperature
cantilevered or/and elevated roof
reducing heat and rain splash
surrounding gardens
positioning the architectural subject modestly from the streets
necessitating privacy and intimacy
limiting noise
shallow water ponds
countering directions with dry air
providing necessary humidity and desirable temperature
holes on balconies and walls
allowing winds to refresh interior air flow
Aesthetics Treatment
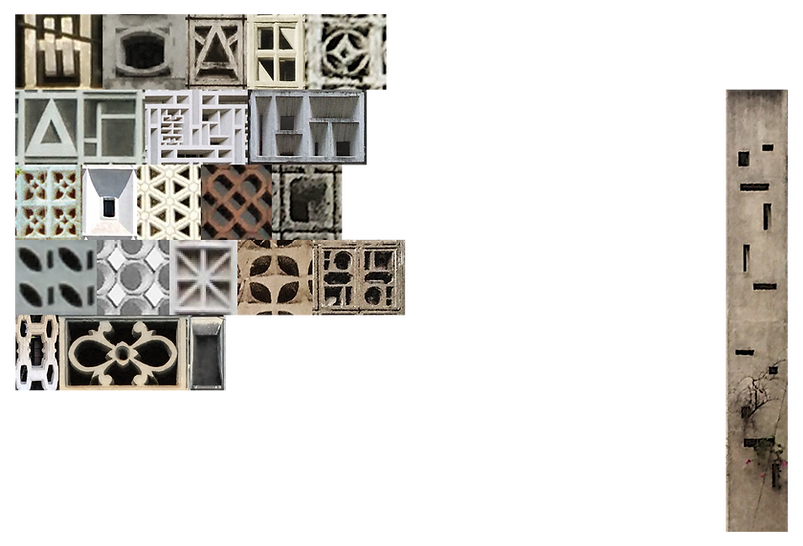
Abstract Geometry
As modernism considers buildings as pure funtional objects with their equiped usabilities, rational thinkings, calculations, programmation and problem solving are at the core of the design process. And as architecture, as tangible subjects, interacts with us in its 3-dimensional form, geometric construction of buildings is inevitably taken into account.
In Vietnamese modernist architecture, especially in shophouses, geometry’s presence is not only made up of functional constructions, but also of aesthetics constructions. Besides the more strictly demanding structures such as columns, beams, concrete slabs, etc, free surfaces, like guarding rails’ , planters’, brise-soleils’, metal frames’, etc, usually receive special geometric treatments to achieve abstract and decorative patterns.
Abstract Architectural Forms
Not only abstractions are composed on 2-dimensional surfaces, but abstract compositions are also practiced on 3-dimensional objects. Beams, columns, louvers, guarding rails, planters, even a simple concrete bar, are subjects of abstractive creations.
The abstract creations of functional elements have created its own culture of abstract architectural forms. It has become a habit, sometimes a need to compose elements abstractly regardless of whether it would bring any functional alteration or not. Sometimes, the elements are simply shaped differently because they couldn’t stand being normal as the house owners’ characteristics wouldn’t allow it.




Modernism no more?
One controversial feature of Sài Gòn modernism is that they reflect the artistic composition of "the architects", which is a direct conflict to the very notion of modernism. These "architects" include properly trained architects, clients, house owners and builders as the bigger part of the collection didn't have the attendance of architects at all.
As seen through many examples, we noticed how the "architects" went beyond the boundary of creative thinking, they executed the philosophy of modernism but they didn't stop themselves from making visual composition in every of the so called Functional Architectural Elements.
The reason of ...
Besides being influenced by global modernism, Vietnamese Modernist Architecture also took root from traditional architecture. This is proved when we look at Vietnamese modernist houses. The culture of abstraction, of giving meanings to properties, is a unique practice of Vietnamese Modernist Architecture. And as the executions were brought about by the people themselves rather than any specialised architects, modernism was absorbed subconsciously as a set of technics and practiced as a vernacular architecture. It was brought into the traditional architectural practice, as the people who were building their houses didn’t acknowledge whatever the idea of modernism is. The houses weren’t designed by architects. They were made, by the people. They were the people’s houses. Modernist ideas were adopted into the construction practice of Vietnamese people. What they were creating wasn’t necessarily modernist architecture, but it'd rather be Vietnamese vernacular architecture practiced with modernist ideas. Therefore, Vietnamese modernist houses originated in Vietnam itself, in the construction practice of the people as an essential part of their lives, their culture, rather than any academic consideration to architecture.
In feudal times, people built houses as a passed tradition, with identical features and organisations inherited through generations. During the colonisation, European cities were put in place but Vietnamese people were still living mostly in countryside in traditional houses and there were no Vietnamese architecture in cities, except for Đình, Temples, Clubhouses. Vietnamese started to build their own houses in cities again only after the Colonisation, and this time in a Colonial city. And this was the first time Vietnamese tradition of making houses were brought to cities. When this happened, it resulted in a whole new appearance of Vietnamese traditional architecture.
This appearance is then brought back to the countryside when people in rural areas could afford a house made of concrete, steel and brick rather than wood and thatches. Vietnamese building tradition was a catalyst to the spreading of this new modernist appearance. Vietnamese Traditional Architecture has turned Modernist.
Such a special taste Vietnamese Modernist Architecture possesses! Vietnamese modernist houses reflect a continuity of habits, of ways of behaving forged by the inhabiting practice. This turn of Vietnamese Architecture was a transition that has been going on since ages. That’s why it’s practiced in such a large scale without any means of communication or education. No one told any one what is good and what is not. It’s consciously practiced as a subconscious tradition. It shows Vietnamese people’s ability of adaptation into a new era, the ability to transform themselves under a new landscape, a new context yet always keeping their own authenticity, their genuine ways of living and making decisions. Even though the physical world changes around them, their spiritual sense maintains.








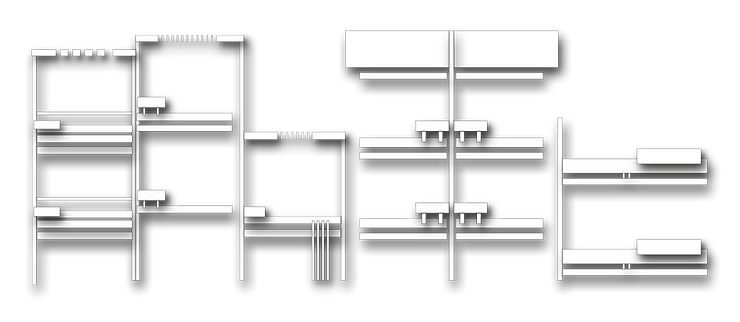
"Vietnamese Traditional Architecture has turned Modernist."
The reason of why and how they managed to do that is still a complex matter to debate, but there is one assured thing is that Vietnamese "architects" in the 20th century were possessing a subconscious sense of design, an ability to bring functionality, convenience, efficiency and spirituality, emotions, beauty together, and above all, they proved one fact:
Vietnamese architecture has its unique identity.





mid-20th century
Sài Gòn vernacular modernism
Published by Architecture Vietnam Books

Exhibition





